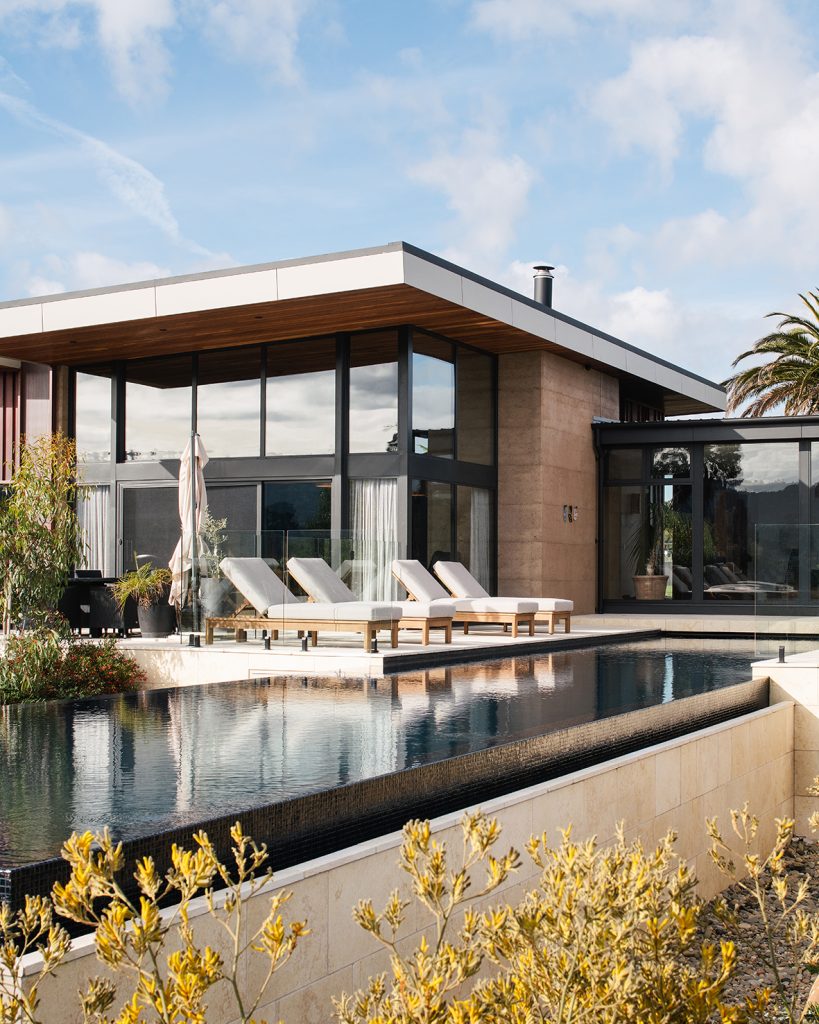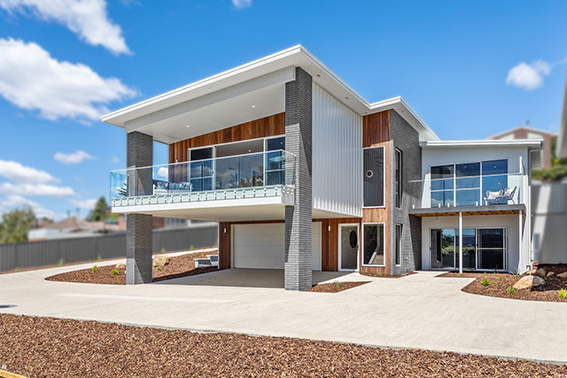Council is formally recognising good design in the municipality through the annual Design Awards. The awards began in 2016 and aim to encourage good design in a positive way, outside the formal planning and building approval process.
Nominations are sought for four categories: single dwelling, multiple dwellings, extension and non-residential project. These are judged by a three person panel comprising the Mayor Christina Holmdahl and two of Council’s Managers.
Winners receive a plaque or a peg, which is presented at a Council Workshop. It is hoped that the reputation of the awards builds over time.
Selection Criteria (as approved by Councillors):
1. Capacity to stimulate, engage and delight its occupants, visitors and passers-by.
2. Complexity of brief / degree of difficulty – its ambition and ideas.
3. Extent of innovation, invention and originality.
4. Integration of allied disciplines – contribution of others, including engineers, landscape architects and other specialists to the project outcome.
5. Selection of materials and the way in which they are detailed.
6. Size / space – but not in terms of square metres, the spatial experience it offers.
7. Public benefits – has it made a significant contribution to its immediate environment?
8. Sustainability – The benefit to the environment through design.
9. Performance against the above criteria in light of the project budget.
THIS YEAR’S WINNERS

DRAW- Single Best Dwelling – 13 KARDINYA CLOSE, LEGANA
Owner: Jason and Wendy Sheriff
Designer: Gillian van der schans
Builder: Adam Park from A & S Park Builder Pty Ltd
The Kanamaluka House gracefully sits amongst the thriving flora and fauna on the site.
The clever design of the home and build execution within the Flood Prone Areas and Coastal inundation Hazard Code overlays was a large part of why this project won the award. The photos taken by Anjie Blair beautifully represents it here.
The design of the dwelling has been carefully executed for sunlight and views.
Additionally, the dwelling offers panoramic views of the surrounding landscape, enhancing its appeal. These elements collectively contribute to its distinction in this category.
DRAW- Single Best Dwelling – 2 McEwans Road, Rosevears
Owner: Tim Marshall and Nyssa Skillton
Designer: Phil Ackerly from Cumulus Studio
Interior Designer: Caitlyn from B+B Design Co
Builder: Matt Barwick from Barwick Developments

This project struck us by its bold industrial-like exterior, yet warm and intimate interior. The home had the perfect balance in delivering a modern, architectural home, while still feeling cosy and homely.
If there is one word to describe this project, it would be ‘warmth’. The internal finishes and colours together created an earthy, comfortable feeling throughout the house also give a feeling of bright openness and space.
This project was a standout for its attention to detail and high-quality finishes. The thoughtful dwelling interior design and windows aimed to capture maximum winter sunlight.

Best Renovation/ Extension – 163 Glendale Road, Sidmouth
Owner: Cassie Payne
Designer: Jo Woodbury from Woodbury and Co Building design
Interior designer: Lydia Maskiell
Builder: Nicholas from Inhabit Construction
163 Glendale Road in Sidmouth has been honored with the Best Dwelling Under Renovation/ Extension Award, recognizing the property’s exceptional transformation.
The dwelling has been gracefully restored to preserve its rustic charm while enhancing its functionality. The renovation retained the original timber structure and character, seamlessly integrating modern amenities to create a welcoming space for everyone. This adaptive reuse honours the building’s original structure sited amidst the picturesque Tamar Valley landscape.
The successful integration of modern amenities with its original elements exemplifies excellence in adaptive reuse, making it a deserving recipient of this award.
Best Non- Residential Development – 114 Westwoods Road, Rowella
Owner: William and Jacqueline Adkins
Designer: Leigh Dell from Plans to Build and Phil Ludbey from Cataract Designs
Builder: Murray Griffiths from My Build Collective

The vineyard’s commitment to quality and its picturesque setting along the Tamar River make it a notable destination for wine enthusiasts exploring Tasmania’s wine regions.
The cellar door at Westella Vineyard in Tasmania’s Tamar Valley exemplifies a harmonious blend of traditional craftsmanship and modern design.
The project’s design choice evokes the interior of a wine barrel, creating a warm and inviting atmosphere that resonates with the vineyard’s purpose. The seamless integration of these materials contributes to an acoustically pleasing environment, where sounds travel gracefully through the timber-lined spaces.
The result is a cellar door that not only serves as a functional space for wine tasting but also embodies the essence of the vineyard and its surroundings.

Best Multiple dwelling- 7 Elben Court, Riverside
Owner: Andrew Hendry
Designer: David Gillies and Aaron Barnett from 6tyo
The project stood out for its thoughtful spatial planning, ensuring all the individual units harmoniously co-existed maintaining their privacy and independence.
Although we weren’t able to view the units from inside, it was evident from the external view and the floor plans that the dwellings are designed to capture the essence of their location, maximizing the natural light and offering sweeping views to landscape.
The project was commended for setting a benchmark in the multiple dwelling category for perfectly blending luxury, practicality, and modern architectural principles demonstrating a forward-thinking approach.
LAST YEAR’S WINNERS

Winner Best New Single Dwelling: 2 Daitom Place, Trevallyn
Owners: Mark and Caroline Knight
Designer: Honed Architecture & Design
Builder: JA Vogelaar Contractor
The project stood out because of its perfect balance in delivering a modern, architectural home, while still feeling cosy and homely. This, together with the clever design and build execution on what is a steep and constrained site, was a large part of why this project won the award.
The dwelling is discreet and unassuming from the street, but opens up to the north with large picture windows and an internal garden, capitalising on sunlight access and views to the north.
Even though the project is situated on a narrow site in suburban Trevallyn, the design has been carefully executed to retain the privacy of both its residents and the neighbouring residents.
Winner Best Renovation/Extension: 1313 Greens Beach Road, Kelso
Owners: Bradley and Amanda Ward
Designer: Design to Live
Builders: Bradley and Amanda Ward

Perhaps better remembered as the old radio broadcasting station built in the 1930s, this dwelling exudes grandeur and elegance, capitalising on the sturdy brick construction, high ceilings and colonial windows that came with the building style of that era.
This renovation project was not for the faint hearted, requiring someone with vision and an understanding of the valuable historical elements to take on the project. The currently landowners had just that, and were able to transform the building into a modern residence while preserving its history.
This included retention of the colonial windows, original brick, and the old ceiling gantry, now a feature in the main living room, as a tribute to its previous function. The radio station had limited wet areas, so plumbing works to enable its new function as a dwelling were a particular challenge that required creativity and persistence.

Winner Best Renovation/Extension: 56 Pleasant Hills Drive, Grindelwald
Owners: Martin and Pauline Mol
Designer: BVZ Designs
Builder: Moorey Constructions Pty Ltd
An unusual candidate for the best renovation/extension, this quaint secondary residence (ancillary dwelling) is subservient to an existing, larger residential dwelling on the property.
The project was a standout because of its response to the topography and surrounding bushland environment; it adds to the natural beauty of this property rather than taking away from it.
As a modest, single bedroom dwelling, the project also stood out as an example of how good design does not necessarily equate to large, grand and expensive. Materials and colours were chosen to blend into the natural landscape, and together with the situation on the property provide for a relaxing ‘retreat’ style dwelling.
Winner Best Multiple Dwelling Development: 2/55 Lachlan Parade, Trevallyn
Owners: Kapila Armener
Designer: 6ty Degrees
Builder: J&N Developments (also previous owners)

If there is one word to describe this project it would be ‘light’. The internal finishes and colours, together with large picture windows and skylights give a feeling of bright openness and space.
This project was a standout for its attention to detail and high quality finishes. Style and colour themes continue throughout the dwelling in the walls, tiles and light fittings. The project capitalises on the views to the Tamar River with two large picture windows and an outdoor entertainment area facing north-east.
The project responds well to the steep topography and still provides two relatively large and flat open space areas (balcony and lower backyard). The thoughtful interior layout and open living give the illusion of a large family home, while being perfect for smaller households.
